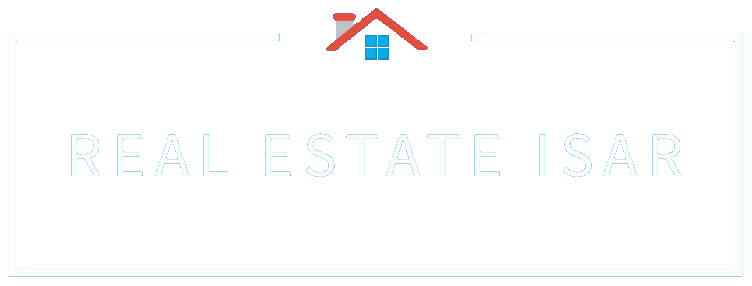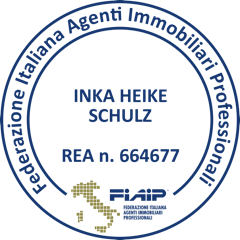Rif: 4 vani con posto auto
FIRENZE
FIRENZE - zona San Iacopino
FI -Porta a Prato -Fortezza 4 vani nuovo +posto auto Firenze in zona centrale collegata con tramvia, tra porta a Prato e la Fortezza a pochi passi dal centro storico, adiacente al nuovo student Hotel con palestra bar e ristoranti , proponiamo in vendita al secondo e ultimo piano di una palazzina senza ascensore questo bellissimo appartamento con POSTO AUTO che conquista subito per la sua luminosità e il calore degli ambienti. LE FOTO QUI PRESENTATE SONO DEI RENDERING AD ESEMPIO.
Appena varcata la soglia d’ingresso, si accede all’ampio soggiorno con cucina a vista, un ambiente accogliente e funzionale che si apre sul terrazzo, vero e proprio valore aggiunto della casa: uno spazio esterno prezioso, ideale per rilassarsi, cenare all’aperto o godersi momenti conviviali in pieno centro città.
Dal soggiorno si accede alla prima camera matrimoniale, anch’essa dotata di porta-finestra con accesso diretto al terrazzo, che regala continuità tra interno ed esterno e una piacevole luminosità naturale.
Alla sinistra dell’ingresso, un disimpegno conduce da un lato alla seconda camera, perfetta come stanza per ospiti o studio, e dall’altro al bagno di servizio, completo e dotato di doccia.
Dal disimpegno parte una scala interna che porta al piano sottotetto, dove troviamo una terza camera matrimoniale con bagno en suite, provvisto di finestra. Accanto, un ampio ambiente luminoso con quattro lucernari offre spazio ideale per creare una cabina armadio o un’area relax su misura.
Florence – In a central area well connected by the tramway, between Porta al Prato and Fortezza da Basso, just a short walk from the historic center and adjacent to the new Student Hotel with gym, bar, and restaurants, we are pleased to offer for sale this beautiful apartment located on the second and top floor of a building without an elevator. whit 1 car parking place -
From the moment you step inside, the apartment impresses with its brightness and the warm, welcoming atmosphere of its interiors.
The spacious living area with open-plan kitchen creates an inviting and functional space that opens onto a terrace — a true highlight of the home. This precious outdoor area is perfect for relaxing, dining al fresco, or enjoying social moments in the heart of the city.
From the living room, you can access the first double bedroom, which also features a French door leading directly to the terrace, ensuring a seamless connection between indoor and outdoor spaces and allowing plenty of natural light to fill the room.
To the left of the entrance, a hallway leads to the second bedroom, ideal as a guest room or home office, and to the main bathroom, complete with a shower.
From the hallway, an internal staircase leads to the attic floor, where you’ll find a third double bedroom with an en suite bathroom featuring a window. Adjacent to it, a bright open space with four skylights offers the perfect setting for a walk-in wardrobe or a custom-designed relaxation area.
Consistenze
| Descrizione |
Superficie |
Sup. comm. |
| Principali |
| Sup. Principale - 2° piano |
95 Mq |
95 Mqc |
| Balcone scoperto - 2° piano |
7 Mq |
2 Mqc |
| Accessorie |
| Posto auto scoperto |
10 Mq |
2 Mqc |
| Totale |
|
99 Mqc |
Richiedi maggiori informazioni














